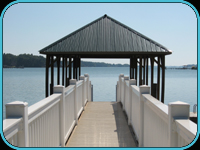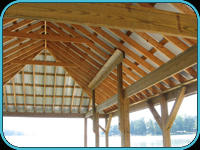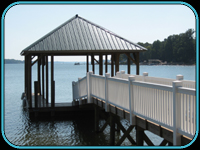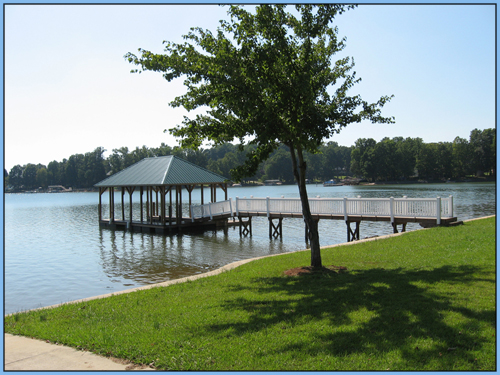Miller Project
New Pier, Ramp, Boathouse, and Swim Platform
New Pier, Ramp, Boathouse, and Swim Platform
* Pilings: There were four wood pilings driven into the lake bed.. There were also wood pilings driven into the lake to support the pier. X-bracing was installed where needed.
* Frame: The frame of the pier, ramp, and boathouse consists of 2 x 8 pressure treated lumber fastened together with galvanized rust resistant bolts.
* Frame Encasements: Pressure treated 2 x 10 lumber was through bolted to the side of the frame on the pier, ramp, and boathouse with galvanized rust resistant bolts. The 2 x 10 lumber encased the frames and created an inset decking effect.
* Floatation: The floatation used was black Formex floats. The floats are secured to the frame of the boathouse with galvanized rust resistant bolts.
* Dock Rubbers: Astro Nautics dock rubbers were installed to the sides of the floating slip with black PolyTop nails. Also on each corner is an extra padded corner dock rubber.
* Decking:The decking installed was khaki colored Veka decking that was fastened down to the frame with the stainless steel screws.
* Handrail Posts and Handrails: 6 x 6 pressure treated handrail posts where through bolted to the side of the frame on the pier and ramp with galvenized bolts. The rails consist of a white colored Veka Vinyle railing system.
* Boathouse Roof: The roof is a stick built hip roof with 6 x 6 roof posts that are bolted to the frame of the boathouse with galvenized bolts. There is 2 x 8 pressure treated lumber as the banding for the roof. The roof consists of Spruce Pine lumber with a mixture of 2 x 4 and 2 x 6 pressure treated lumber. With a metal roof. The facial board installed was the khaki colored Veka decking.





